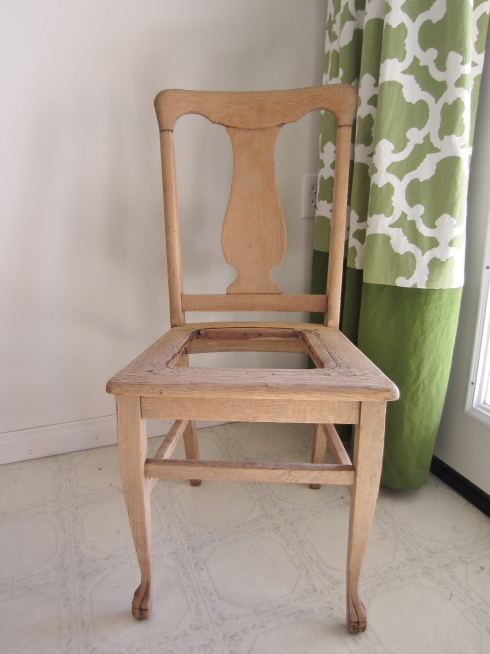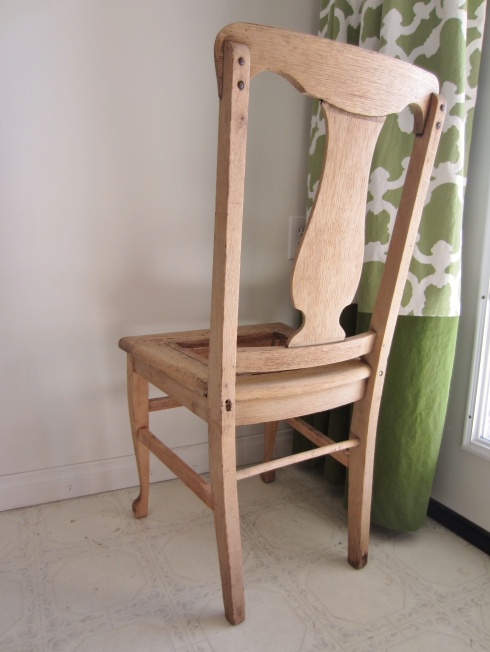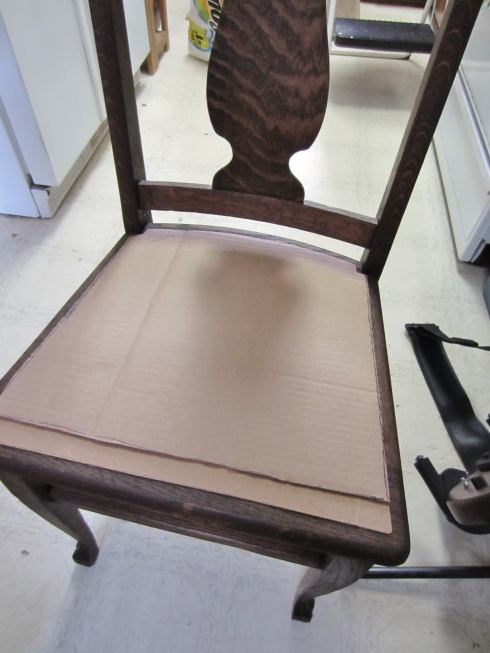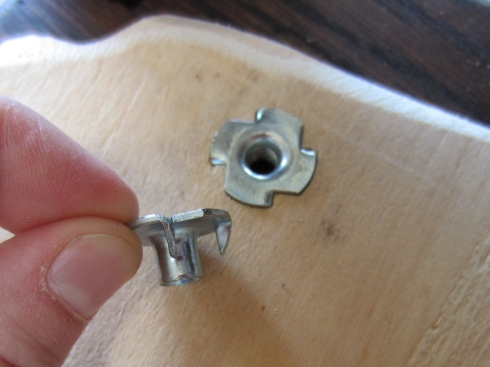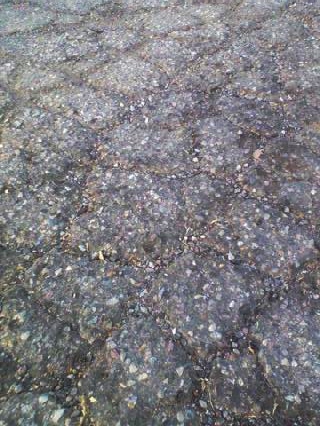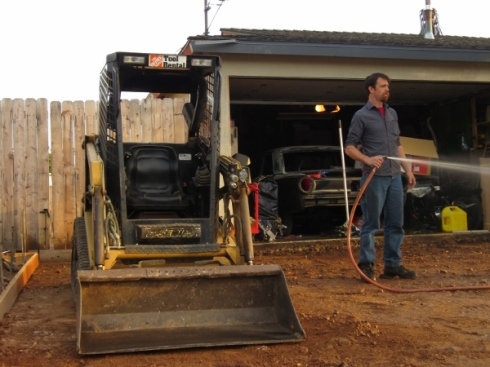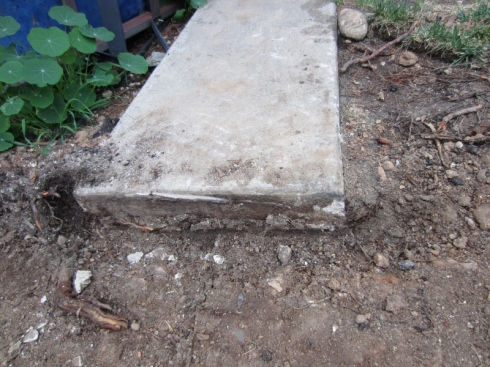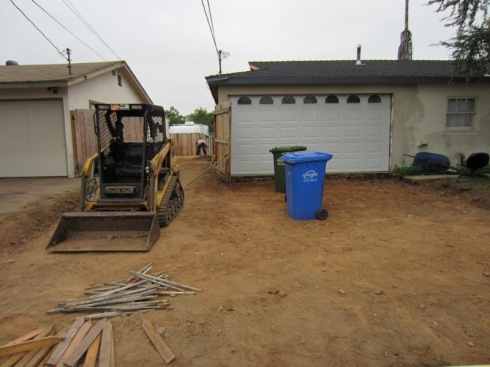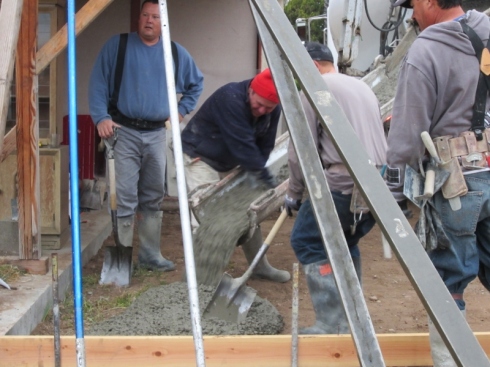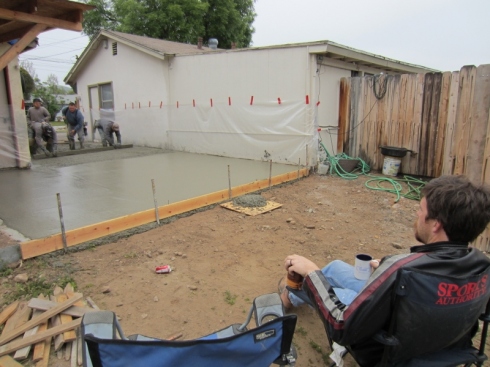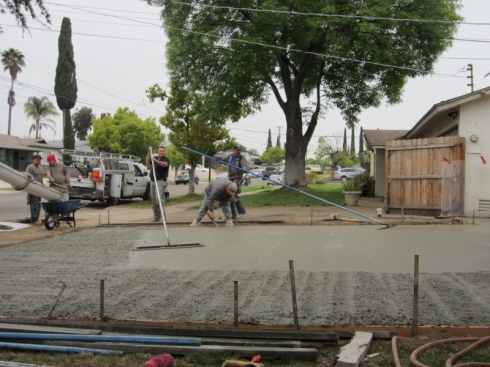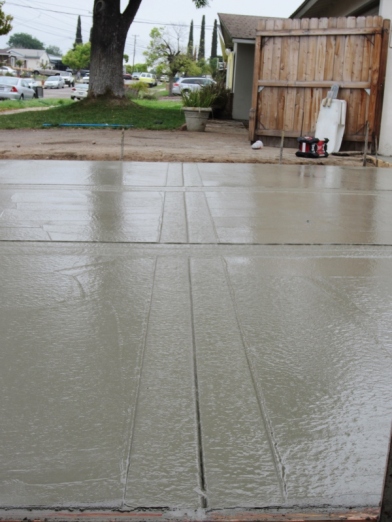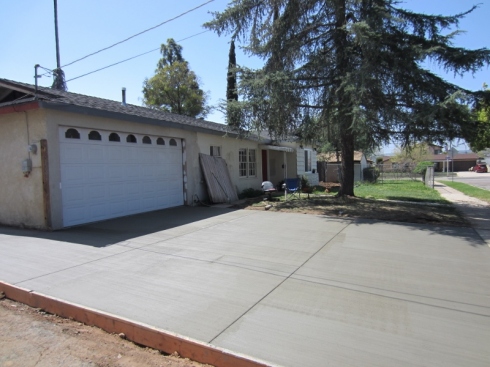You are currently browsing the tag archive for the ‘Before and after’ tag.
Hi friends! It’s been a little while but I can feel the interest and inspiration for decorating & DIY creeping up on me again. The only difference is that now my decorating budget is even smaller, haha sigh…
When I think of the projects we have going, most of them are creeping forward at a very slow pace – the granny flat, refinishing the windows, various minor house decor tweaks. Much too boring to blog about. I have a few awesome things to share in the weeks ahead as I work on some more interesting ideas, but right now I do have one great project to tell you about – our backyard!
Here’s the motivation for putting a fenced backyard onto our property.
She recently turned one, and she’s been walking for two months now. Baby needs a safe place to roam where I don’t have to be standing over her every second to keep her safe. Because this is the backyard before.
Not really safe for a little one to run around, and so many sharp/dangerous things to climb on or put in the mouth, so the Chief did a blitz backyard 1000% makeover in two weeks. Two weeks people!! He is a star. He just decided that if we were going to make a yard, we were going to put down sod and have it ready for the Cinco De Mayo party we had planned.
Step one: well really step one was install the fence but I forgot to take any pictures. We got simple 3′ squared off black iron fencing from Home Depot which was one of the cheaper options they had, and also isn’t so enclosing as to stop the sightline to the rest of the property. The yard still feels big.
Step one that I have a picture of was to put down a truckload of composted chicken manure. This stuff smelled kind of bad for a few days until all the ammonia had evaporated, but it is the best for growing things – I wish I’d thought to keep some for my veggie garden but when the Chief gets a wild hair he just goes for it till the project is done, and I didn’t really have time to think of that till it was too late.
We watched. It smelled.
Later on I helped shovel it around the whole yard with Miss E on my back. You can see the gate here – a friend made it by hand and the Chief has been storing it in the shed for years now. Amazingly, it fits perfectly with the rest of our fencing system!
Then the Chief rototilled the manure into the soil so everything was nice and deep and loose for roots to take hold.
Lastly, he used a wide pushbroom to make everything flat and level.
I didn’t get pictures of the next two steps, which were laying the sod and putting in the last sections of fence. It’s important with sod to really wedge the edges tightly against each other when you install it, so that you don’t get gaps or dead edges. The Chief did a really great job with that. Lastly, he installed a small area of redwood decking to put the barbecue on and open up the patio, with two redwood steps leading down to the lawn. It makes such a difference to the finished feel of our yard.
Here’s the patio! The house exterior has work yet to be done but the yard is soooo amazing already.
Here’s another view where you can see how the Chief put in a tall wooden fence with a locking gate in between the shed and our house. On the other side of that will be the granny flat’s little enclosed front yard, so we’ll both have privacy.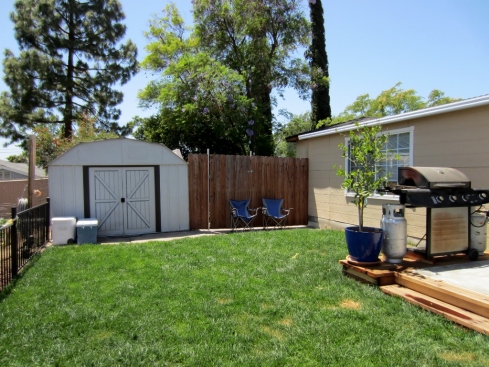 The back yard is amazing and we all use it and enjoy it every day. We were able to keep costs down by borrowing all the heavy equipment we used and by DIY of course! Sod cost about 4x what seed would have cost, but the Chief wanted grass for the party and it wasn’t that big an area to do after all. Now that it’s established it only takes about 4 minutes of watering every day, even in the crazy heat we’ve been having. Oh yes, the Chief installed the sprinkler system himself too!
The back yard is amazing and we all use it and enjoy it every day. We were able to keep costs down by borrowing all the heavy equipment we used and by DIY of course! Sod cost about 4x what seed would have cost, but the Chief wanted grass for the party and it wasn’t that big an area to do after all. Now that it’s established it only takes about 4 minutes of watering every day, even in the crazy heat we’ve been having. Oh yes, the Chief installed the sprinkler system himself too!
Any tips on backyards with little kids and maybe (hopefully) getting in some garden beds? What have you done to make a haven of your yard for your family?
You know those old couples who sit out on their front lawn side by side in folding chairs and watch the neighborhood goings-on? Yeah, that was us. Except we were watching other people work on our house. Our driveway, to be precise.
Up till now we’ve had a pitted, disintegrating asphalt driveway that we’ve just lived with. The Chief works on cars out there and it’s not pleasant to lie on your back for hours on a surface that looks like this:
It finally made sense to replace the driveway, and I think it might be one of the most joy inducing house projects for the Chief. Not only was Someone Else doing the work on his property, it was going to make his life a million times more comfortable. It would let him work under cars comfortably as well as simply and easily roll out a tool cart, an engine lift, a jack, without the hassle and danger the old asphalt presented. To keep costs down, he did all the prep work of removing the old paving and creating the foundation and forms for the concrete. This included spraying the dirt down to make it easier for the mini-earthmover to remove it.
You can see how far down he had to dig – about 6″. We did not use rebar in this pour because metal is a lot more expensive than cement right now, and it is cheaper to do a 6″ slab of concrete (very thick and sturdy) than to do 3″ of concrete with rebar.
With the driveway all dug out and prepared, it looked about like this. The forms have not yet been installed here but it gives you the wide angle picture.
About 6:30AM on Saturday, a half hour before they were scheduled, the crew and first concrete truck arrived. The Chief sprang out of bed and went to go over the morning’s plan. They taped up plastic on our house and the neighbor’s to ward off splatters, then backed the concrete truck to the far end of the driveway. Here’s the very first cubic foot being poured!
By 7:15 we were out back in our folding chairs, sipping tea and coffee respectively, and having a wonderful time watching the guys make our driveway look 1000 times better.
After a while we relocated to the front yard to watch that part of the pour. Here the crew is leveling out the driveway.
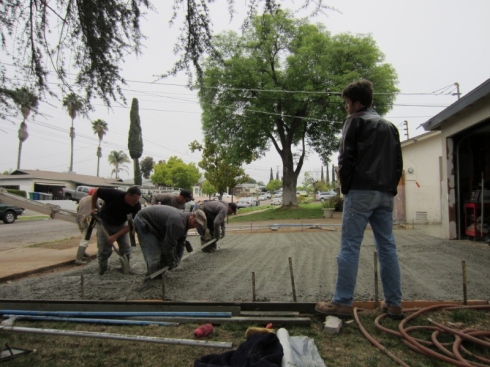
After leveling, they float it with two different types of floats (flat paddles on long poles) that push the gravel down and make the surface of the concrete smooth.
Once the concrete has been floated, expansion lines are marked to create some give in hot and cold conditions.
The weather was blessedly perfect for pouring concrete – not too hot, not too cold, cloudy and damp but no rain fell. This gave them plenty of time to work the concrete into a perfect finish before it started to harden. From start to finish the whole job took about four hours. It took EXACTLY two cement mixers’ worth of concrete. We were nervous we’d be a measly couple of yard short and have to tap into the third truck we had on call, but with a little bit of smoothing the crew was able to fill the last spot and still have one or two shovelfuls of concrete to spare Here is the final product.
That’s a massively improved driveway, don’t you think?
I’m remembering how just over a year ago we replaced the warped wooden garage door and beam with a new steel I-beam and a beautiful automatic garage door. With this new driveway poured, I think we’re about done with this part of of the house. Our neighbors have been giving us thumbs up as they drive by, so everyone is a fan and we’re the rock stars of the week on our street. That feels pretty good! Next up: maybe we’ll finally take that 5 gallons of exterior paint and and repaint the house at last. Till then, I never thought I’d be so pleased with a broad expanse of concrete paving. How do you like our new surface?

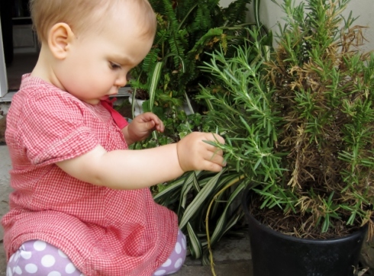
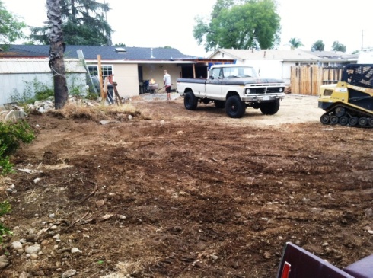
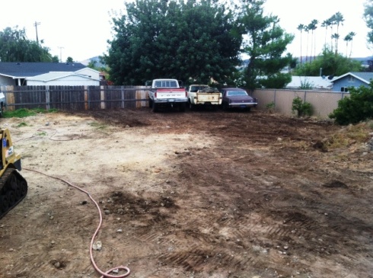
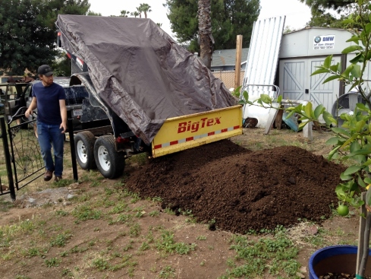

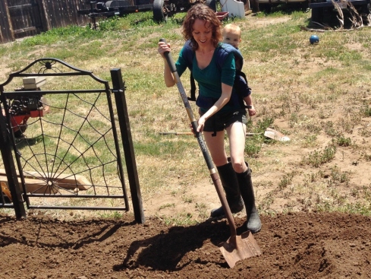
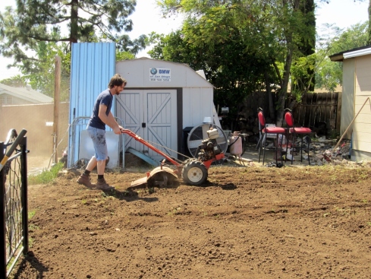
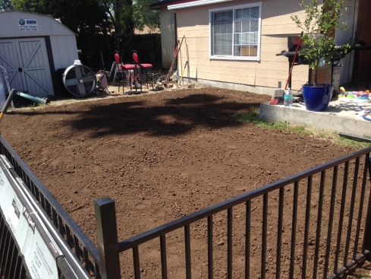
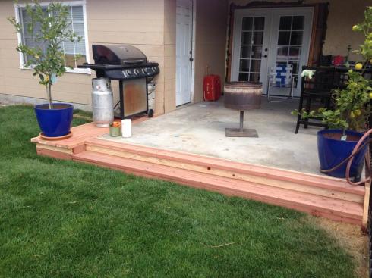
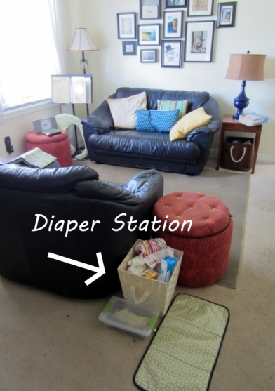
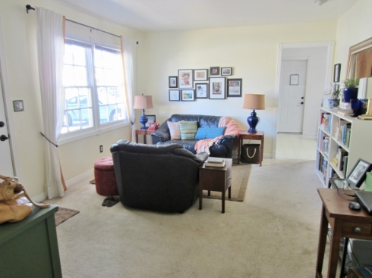
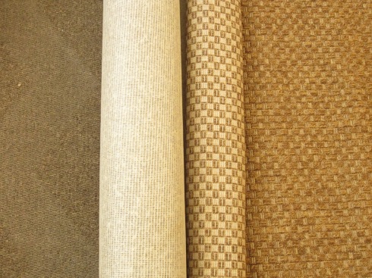
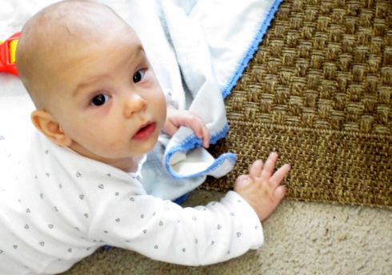
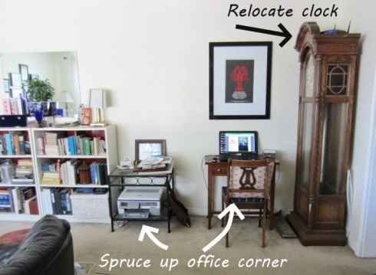
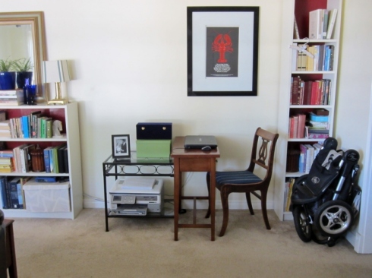
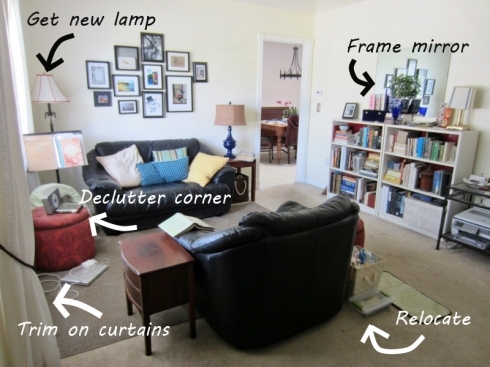
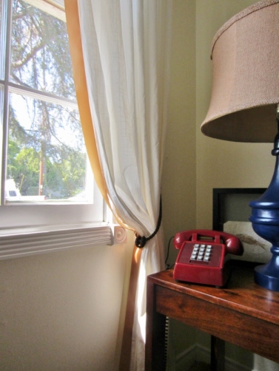
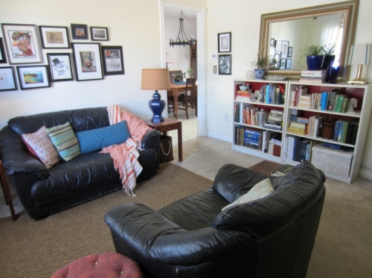
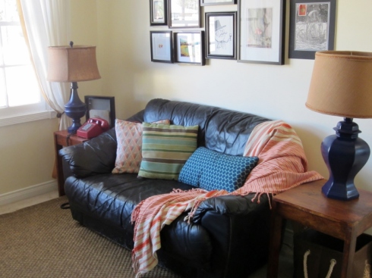
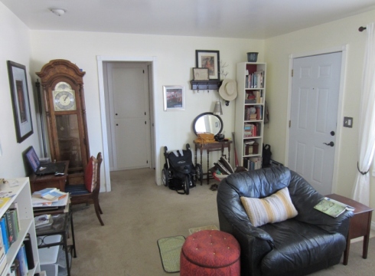
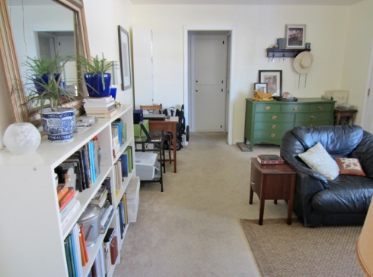
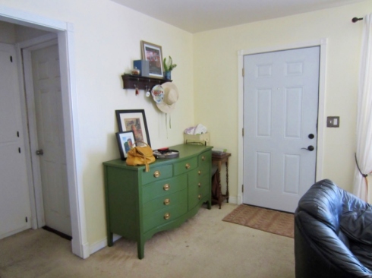
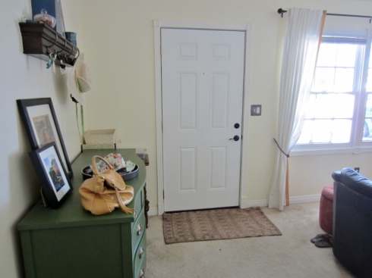
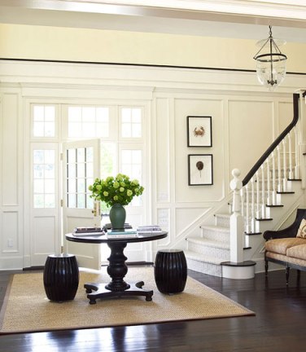
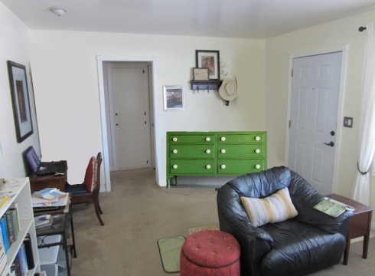

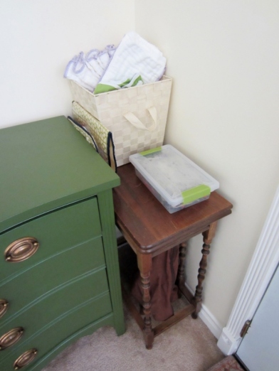
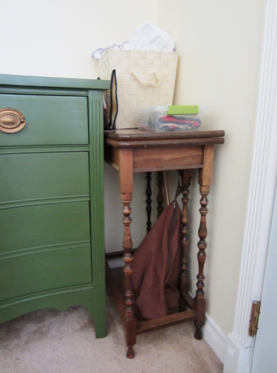
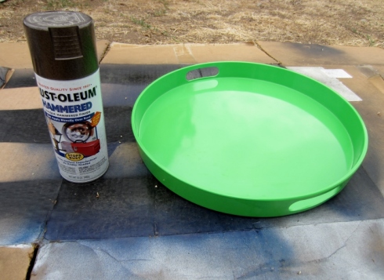
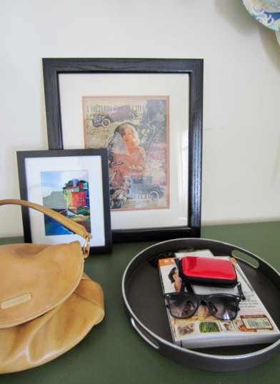
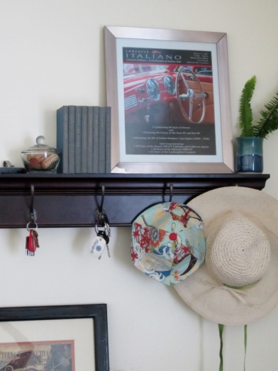
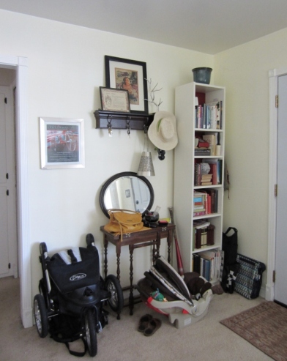
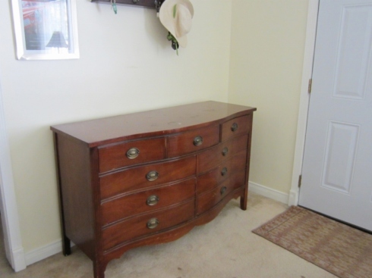
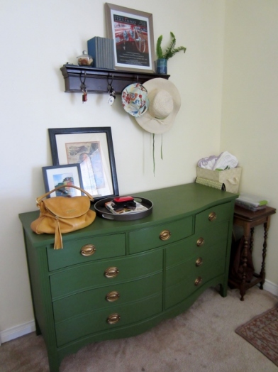
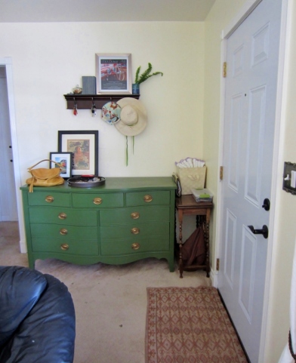
![IMG_0285[1]](https://figtreesundays.files.wordpress.com/2013/02/img_02851.jpg?w=490&h=367)

