You are currently browsing the monthly archive for August 2017.
Monthly Archive
Inspiration Central – Walls, Floors, and Living Room
August 14, 2017 in Decorating | Leave a comment
We are officially starting work on the main house this weekend, after 6 grueling weeks of getting the rental apartment ready for occupancy. It was fun helping make decisions on the apartment but now that it’s our own house we’re looking at, I’m truly beginning to feel excited! I want to share some of my inspirations and plans for the house as we begin the Renovation, Pt. 2. We are only updating the main living/dining/kitchen, entry, and hallway before move in — the dated bathrooms and bedrooms will be done on a slower pace later on.
One thing I’ve learned as I’ve studied decorating is that if your house has good bones, then half the work is already done. A room with good proportions, attention to fixed finishes/architectural detail, good window and door placement, is easier and cheaper to decorate. You don’t generally need to spend a lot of energy and money figuring out how to decorate around or distract from weird features. To that end we are putting in engineered hardwood flooring that feels and looks like old planks. I love it. It’s called Novella Thoreau Hickory.
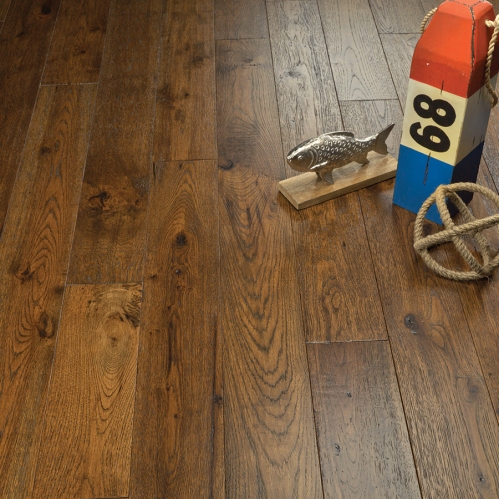
On the same note of creating a good base to decorate on, we’ll be adding some built ins. This house lacks architectural interest in the main living area. It is designed with an open floor plan but it’s so small that the kitchen island floats in the middle of the living/dining/kitchen space and every furniture arrangement would feel like we are sort of in the kitchen. Plus with all the picture windows there was no place for a TV! So we are building a partial wall around the kitchen for better zone definition. This allows me to have a wall opposite the corner fireplace with two built in bookshelves, very much like these.
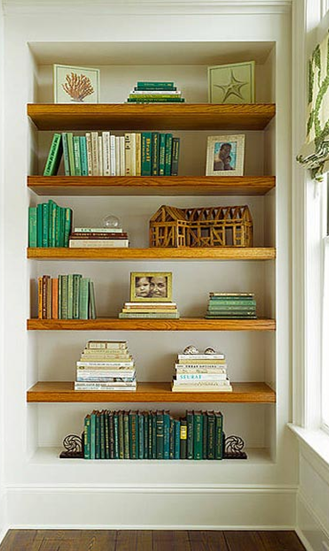
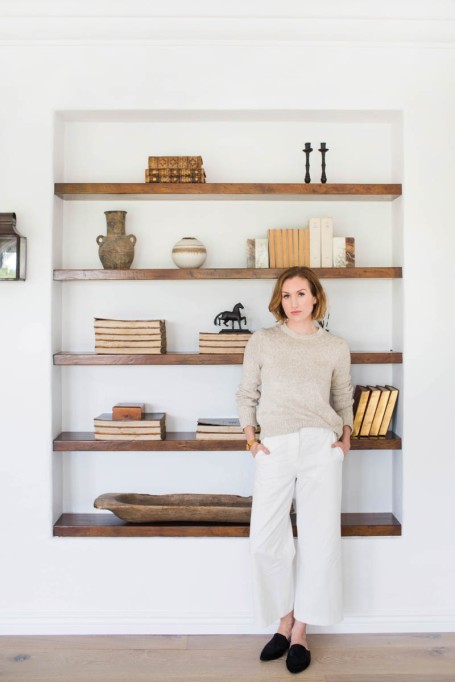
I love the lack of trim on these built ins – it suits the simple and clean style of the house and Southern California architecture in general. The wooden plank shelving adds warmth.
My favorite pinned living rooms are split between more colorful and modern, and more neutral and paler. They all have in common a big dose of natural texture, white paint, and lots of light. We’re keeping everything we already have in the way of furnishings but there will be a little room for adding in things to tweak the feel. Here are a couple of my very favorite inspiration living rooms.
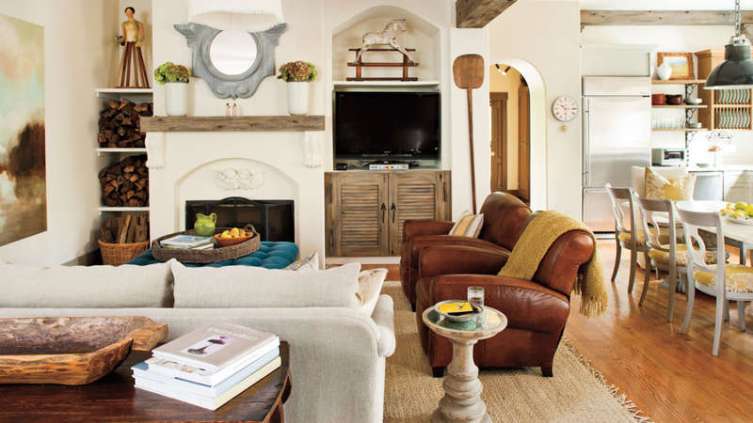
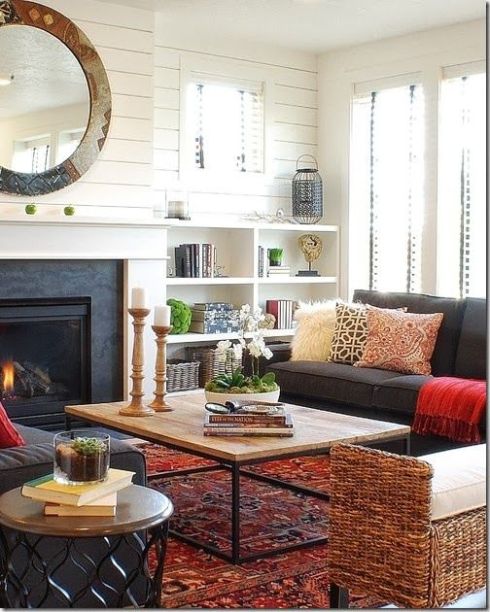
Last but not least as far as the living areas go, there will be an insanely inviting and cozy reading nook, eek! I’m hugely excited about that because I am a reader and this feels like the chance to make a magical spot for me and my girls. It will have a long wide seat with bookshelves at one end and possibly some storage underneath. (No window at the back, just a wall.)
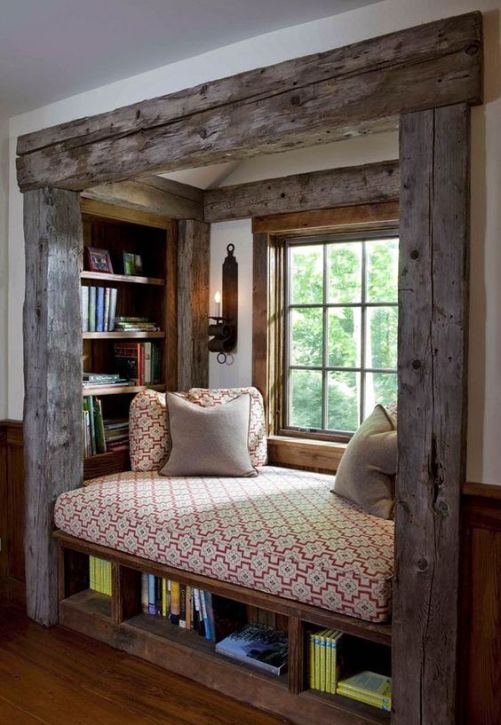
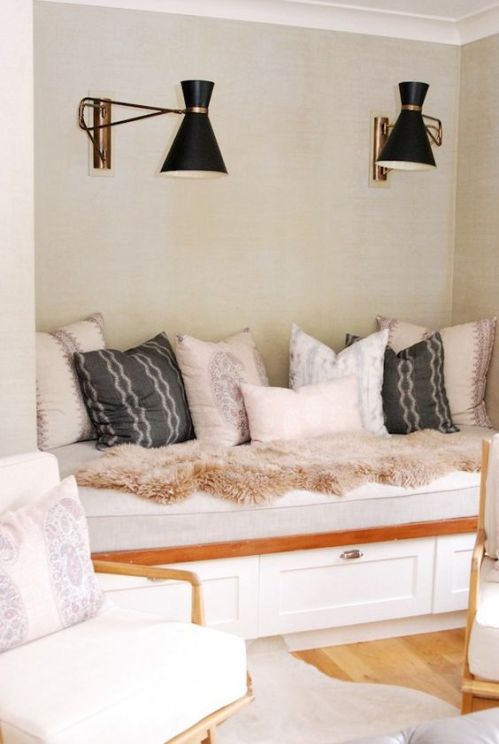
So that’s the plan for the living areas! I’ll share some plans and inspiration for the kitchen and dining areas next time. I hope you enjoyed a glimpse of the future!
